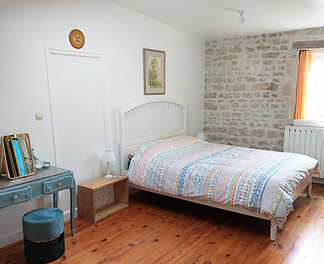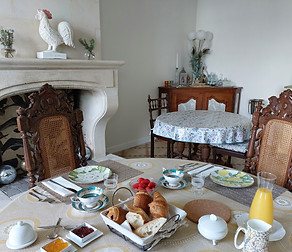Hirondelle Suite
A roomy 34 square metres with dressing room leading to bedroom, sitting room and your private bathroom. Situated on the upper floor of the main house, access by original stairs. For the less mobile please consider the stairs.
-
A bright, modern private bathroom with walk in shower, WC and basin.
-
With king size bed, clothes rail, shelves, full length mirror, bedside tables with lamps, cooling fan, dressing table, two chairs and table.
-
A garden view from both the bedroom and sitting room.
Jardin Studio
With its own entrance. Set out on two floors, both floors are 22 square metres giving a total area of 44 square metres for you. Garden views, wooden floors and staircase. For the less mobile please consider the stairs.
-
Upstairs in the open plan bedroom and bathroom area is the king size bed, clothes rail, shelves, full length mirror, cooling fan, dressing table and bedside tables with lamps. With integral basin, shower cabin and WC cubicle.
-
Downstairs is open plan with a sofa, little table, dining table and simple food preparation area. This includes a fridge, kettle, toaster and worktop with sink, along with plates, cutlery and basic utensils.
Mirabelle Suite
Located on the upper floor of the main house, access by stairs. The spacious bedroom is 35 square metres with a door to your private bathroom of 11 square metres. For the less mobile please consider the stairs.
-
The bedroom features a king size bed, dressing table, full length mirror, cooling fan, two bedside tables with lamps, clothes rail, shelves two chairs and a little table.
-
With garden views.
-
Your private bathroom with basin, toilet and walk in shower.





















_edited_edited.jpg)


